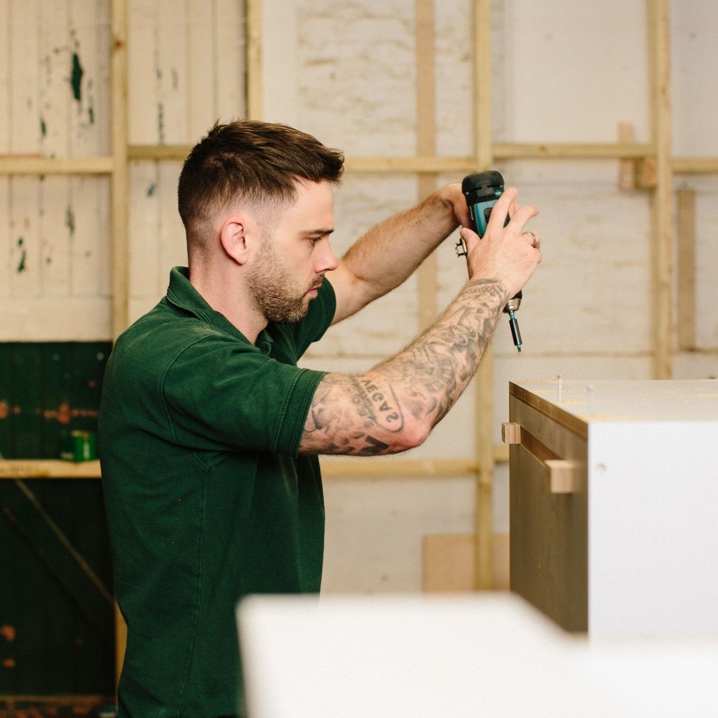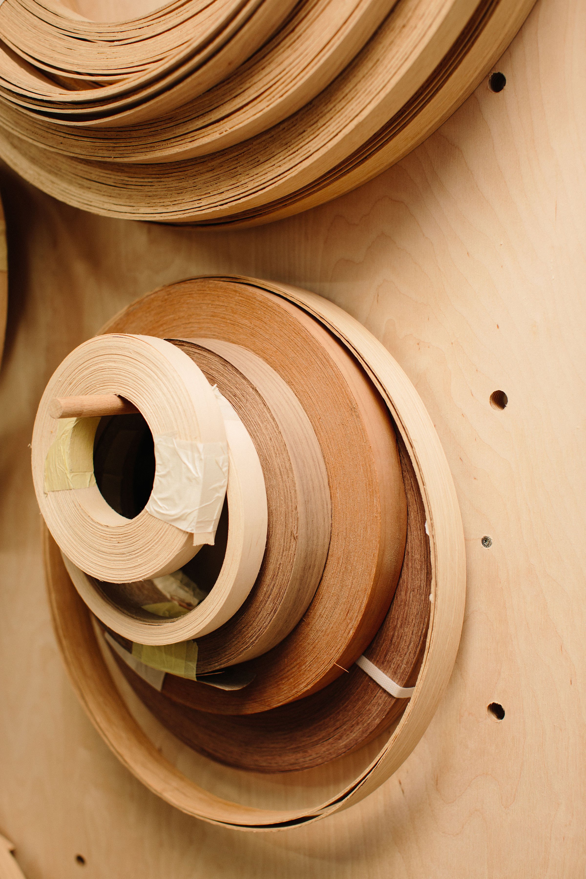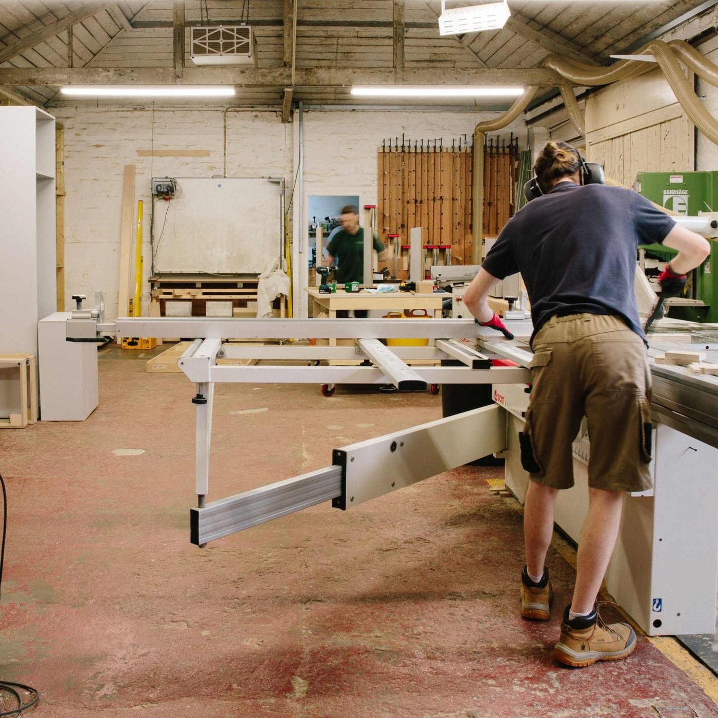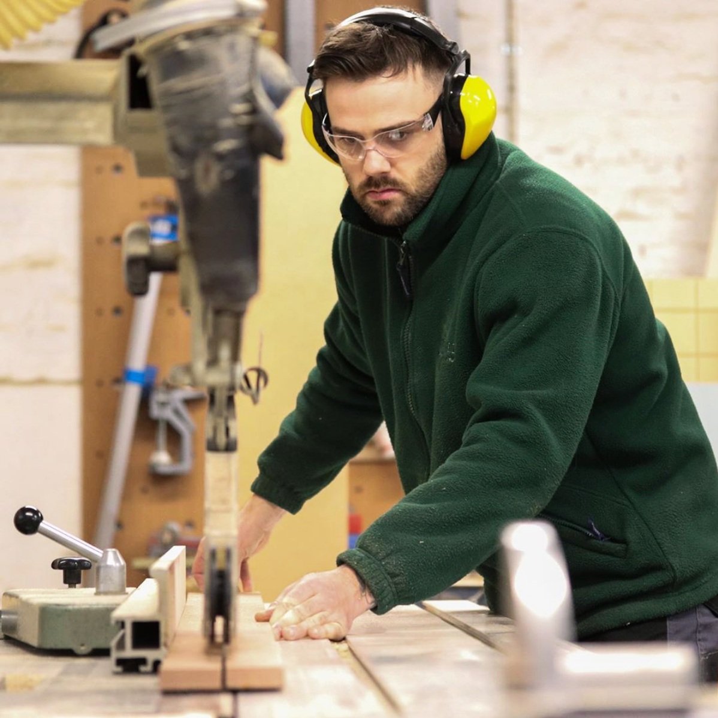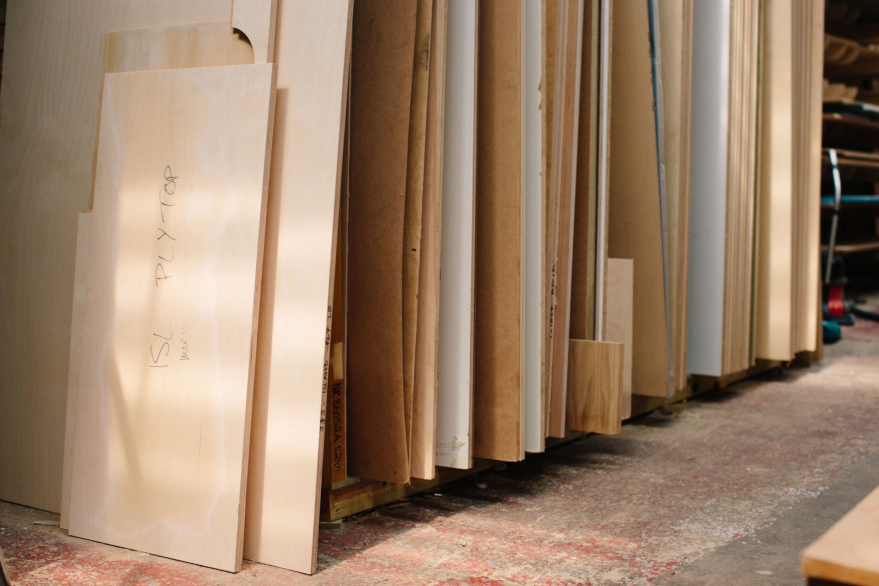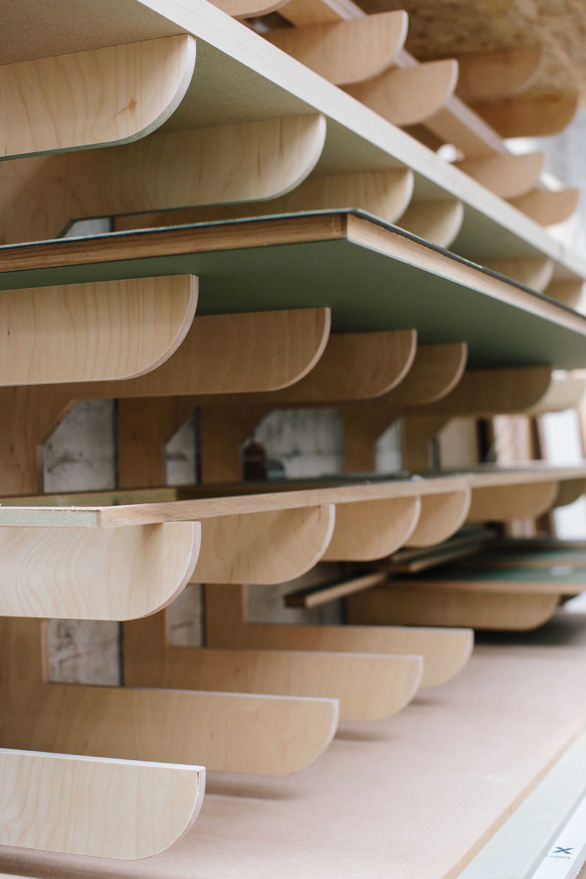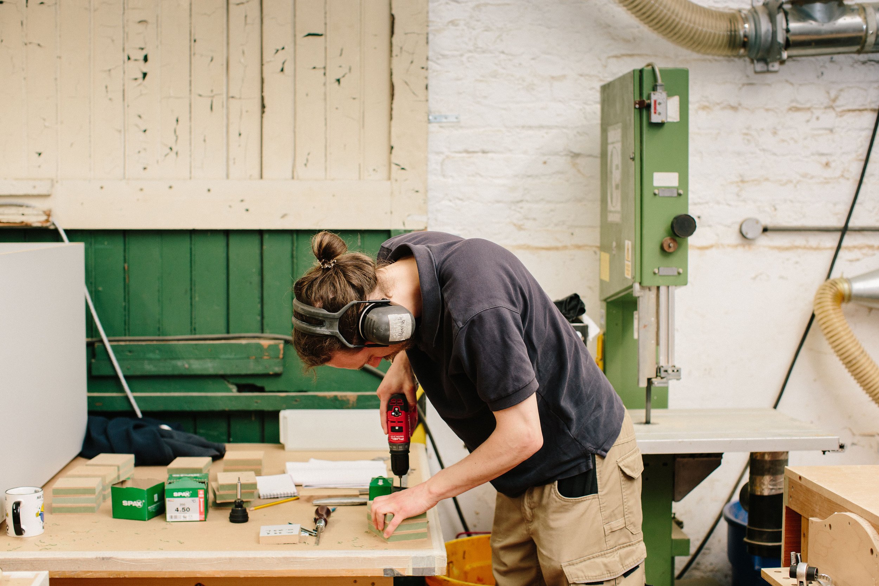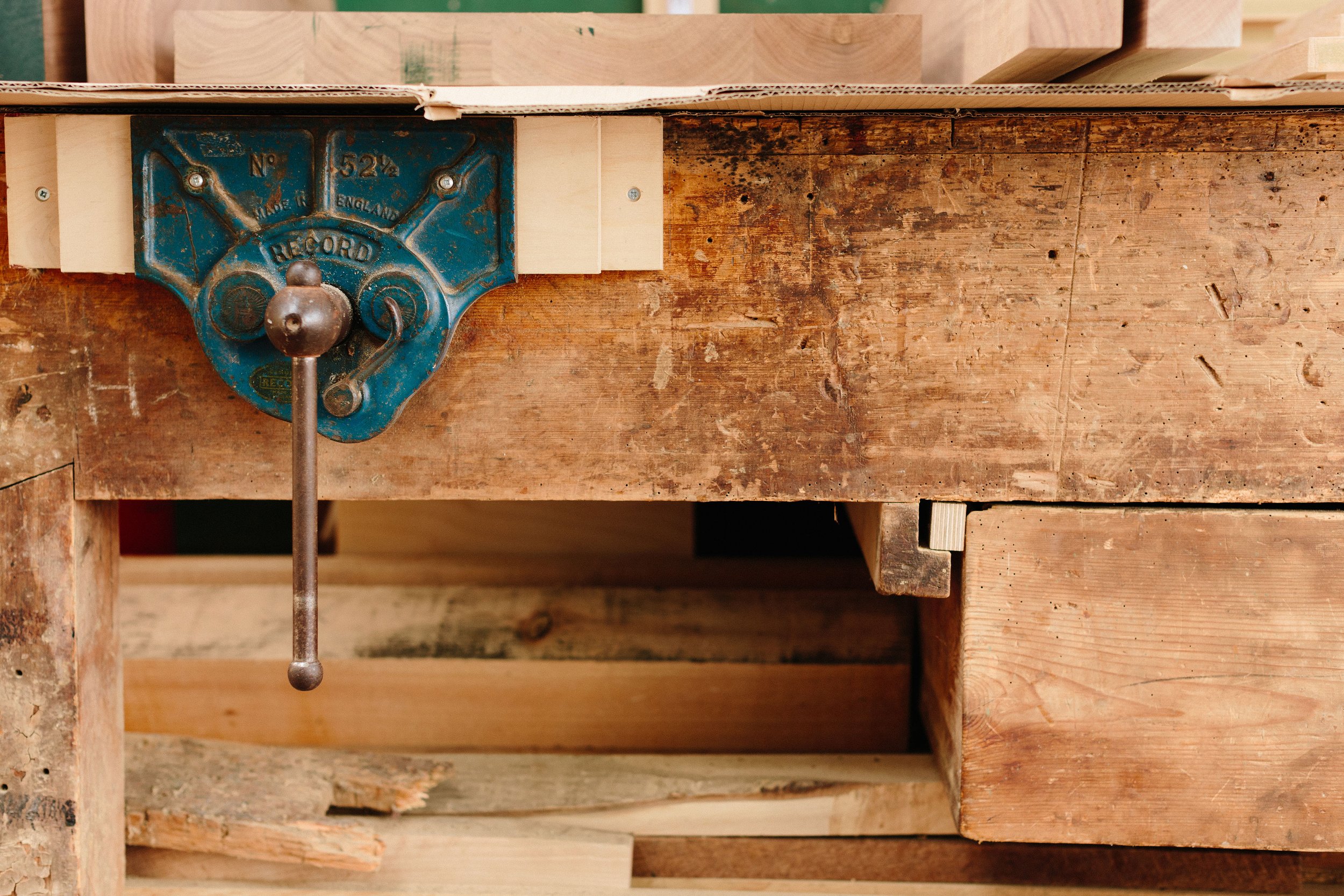Step 2
Designing your dream kitchen
Once you have approved our initial estimate, we will arrange further discussions, either over the phone/zoom, or, ideally, in person here at our workshop, where we will discuss the quote in more detail, and answer any questions you have about what is included and how it all works. We will then invoice for 20% of the quote, and start work on your designs. You will see 3-D renders, and have multiple opportunities to request amendments to the designs. We will advise on worktops and appliances at this stage too, and provide you with quotes for both. Once we’ve completely nailed the designs, and you have approved the final draft, we then invoice for a further 50%, and start to bring your designs to life.






